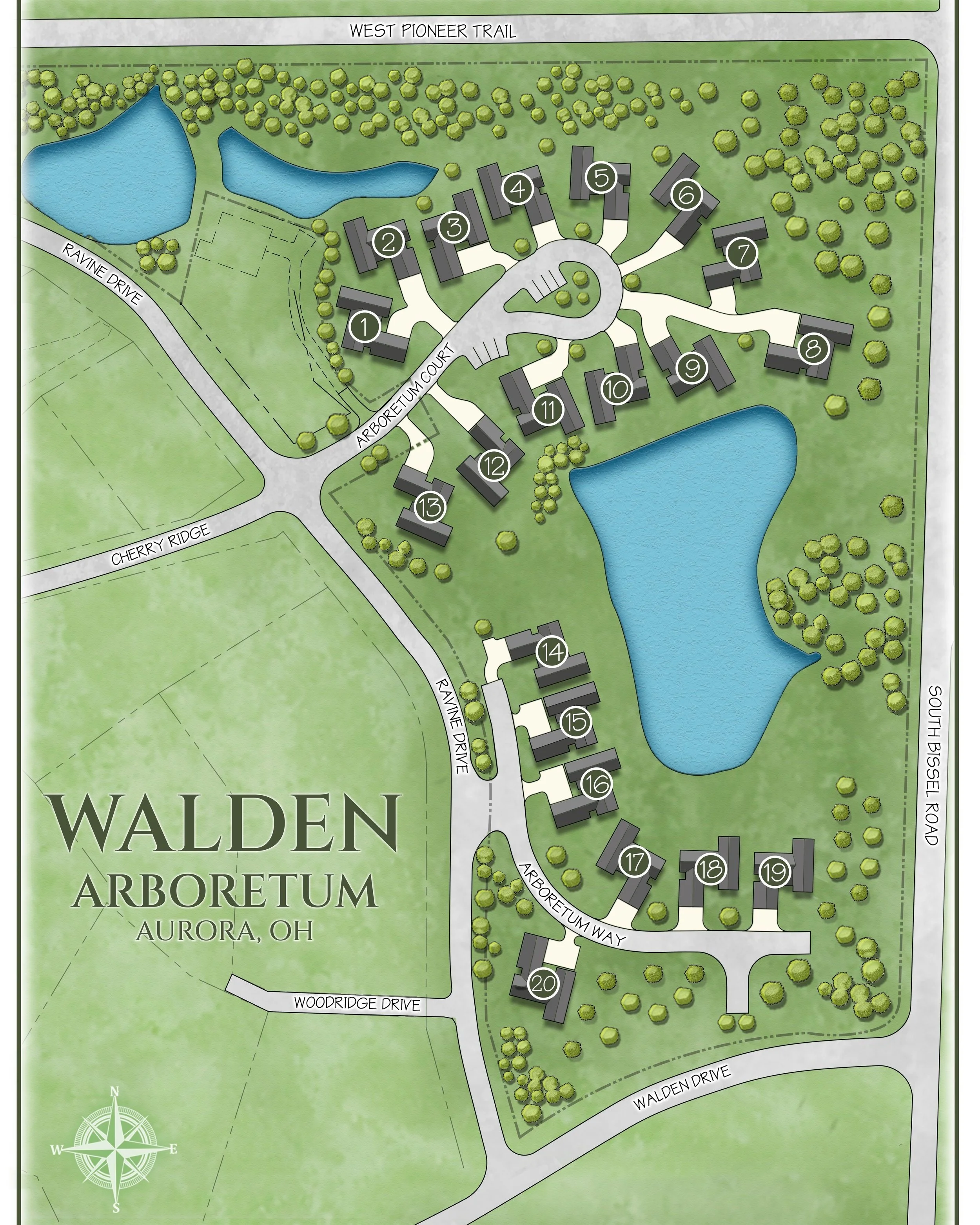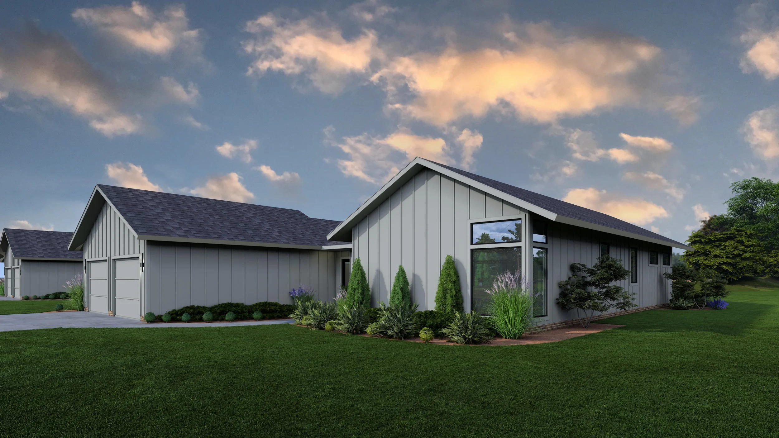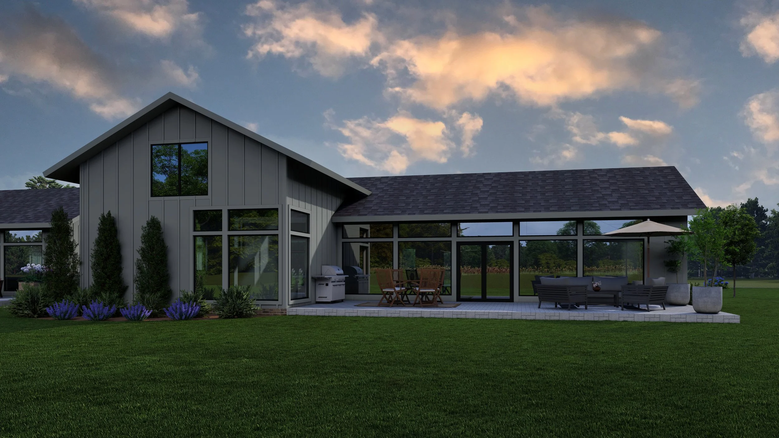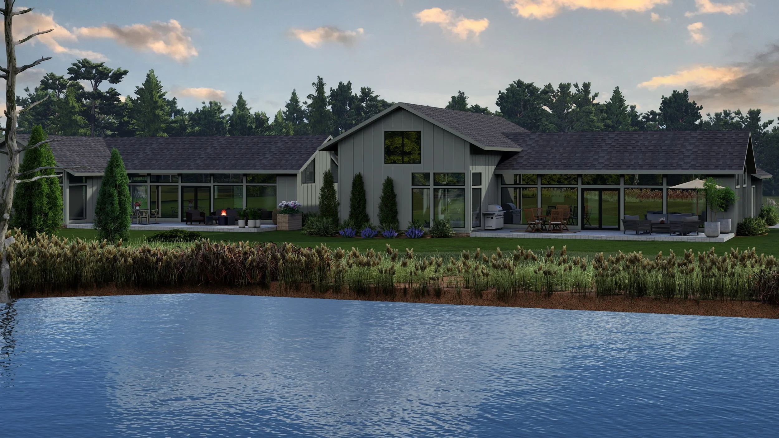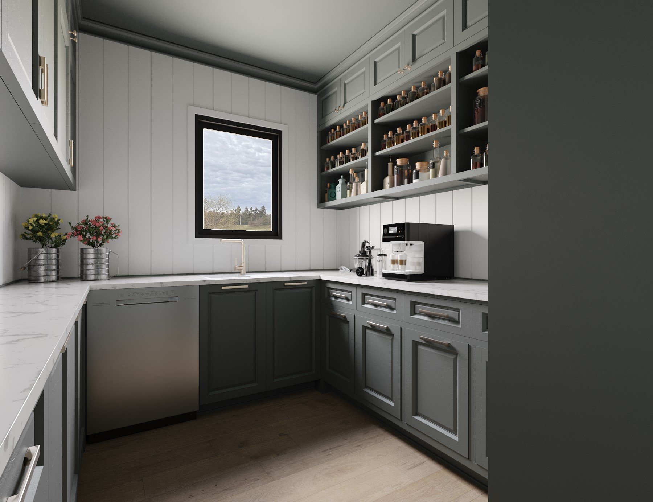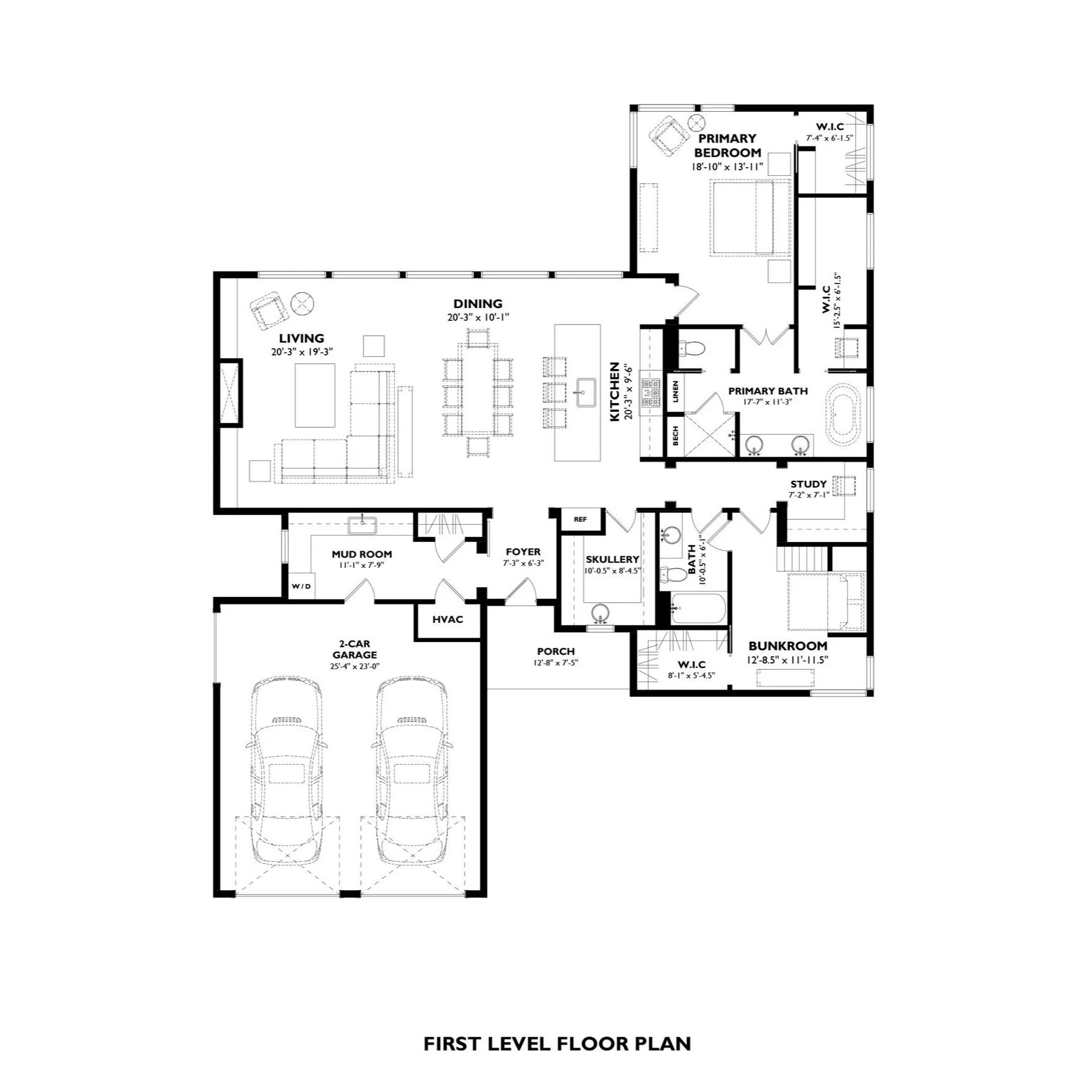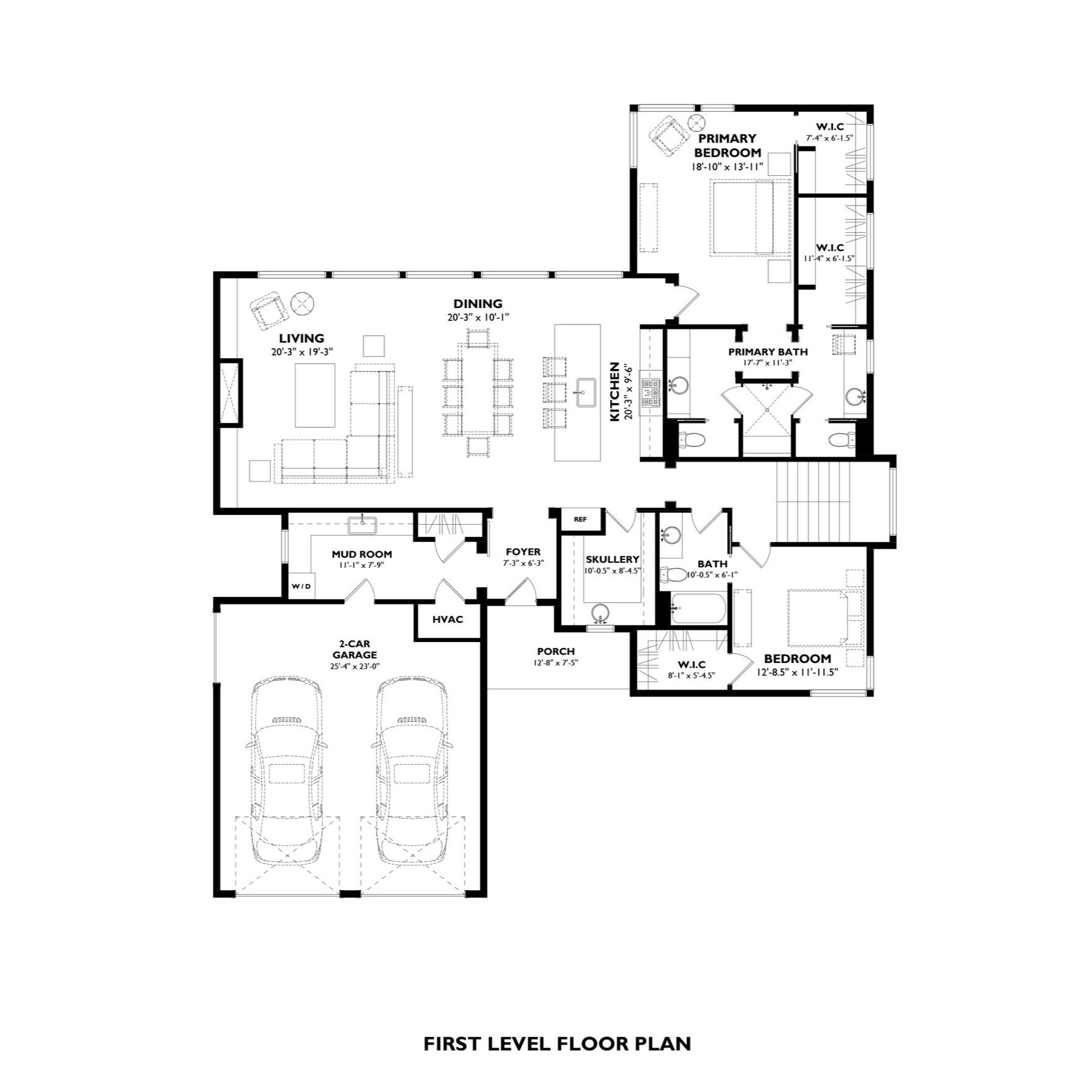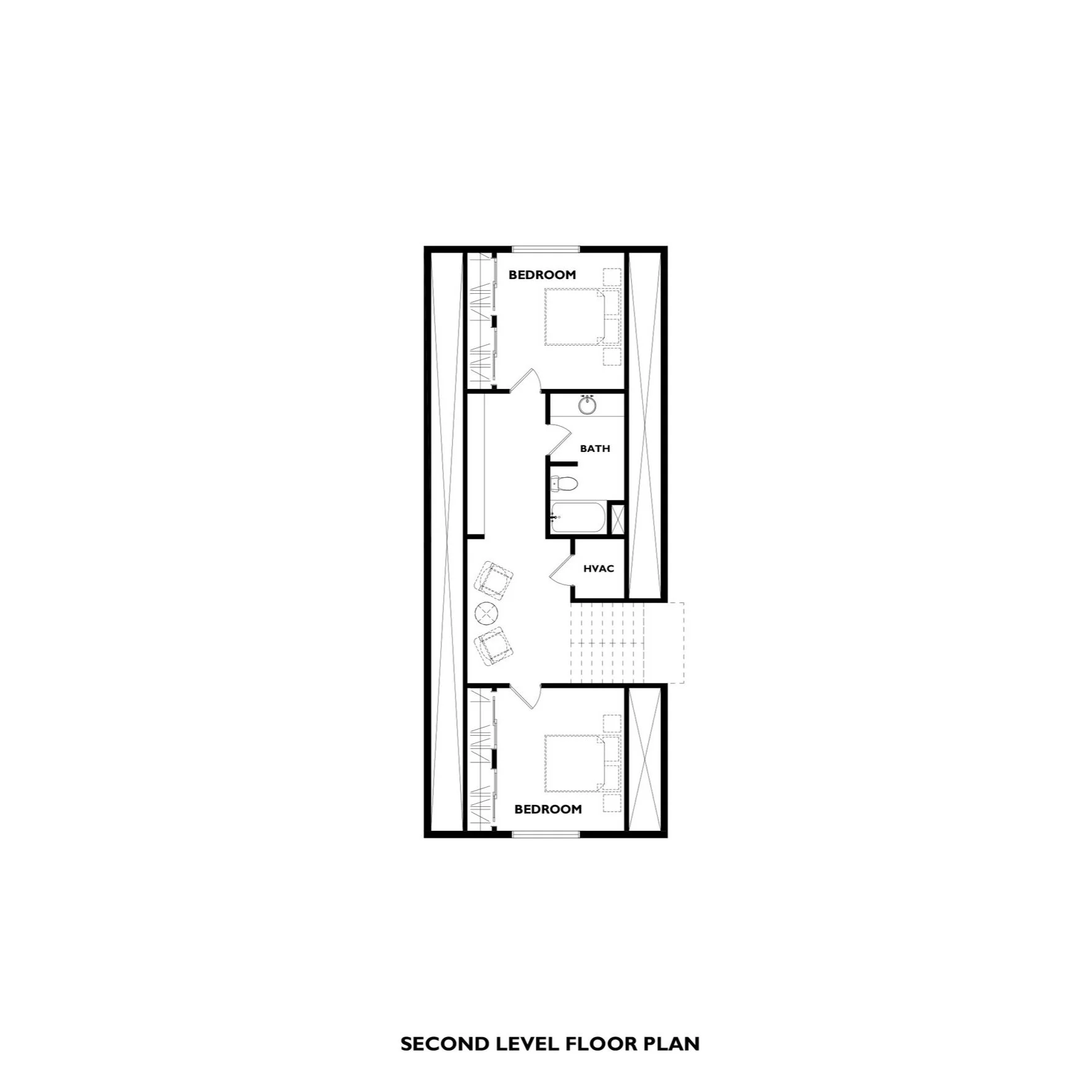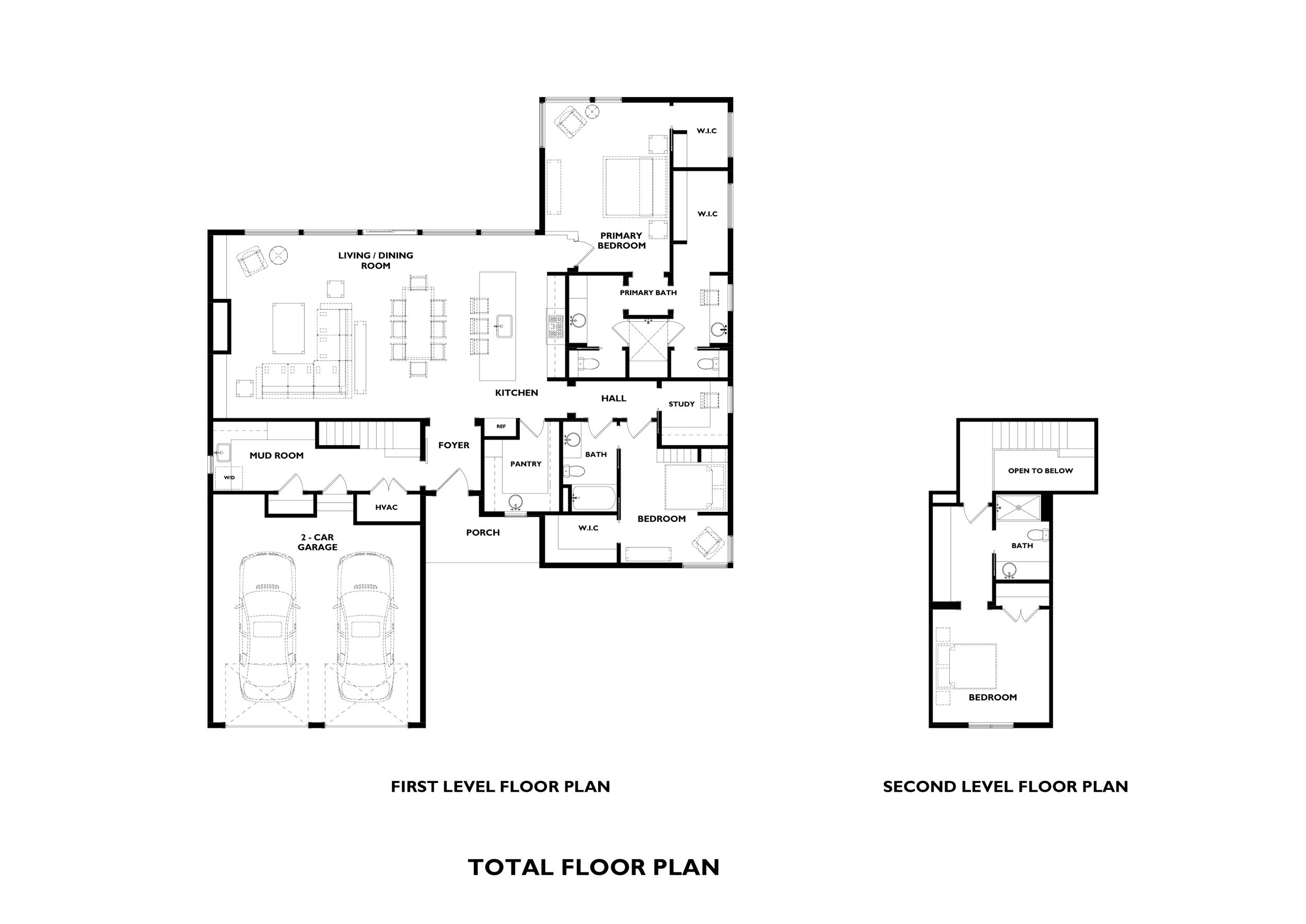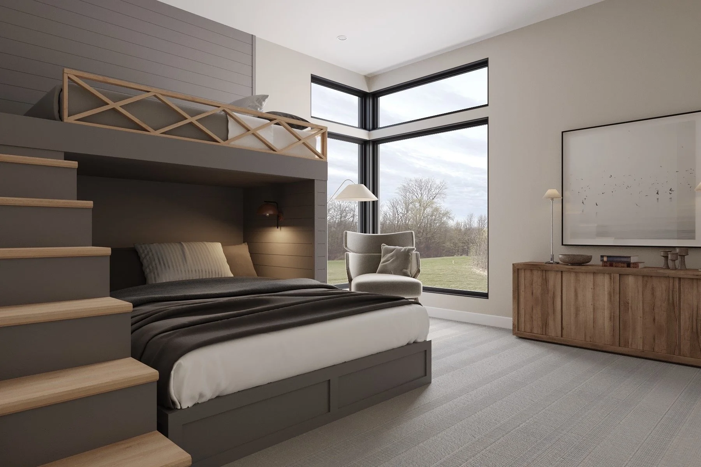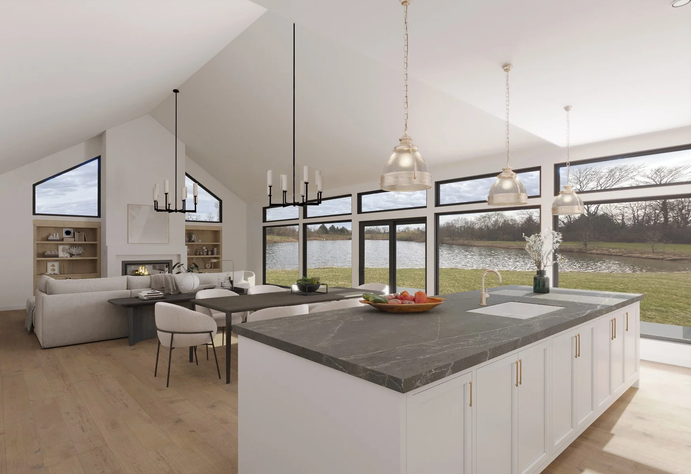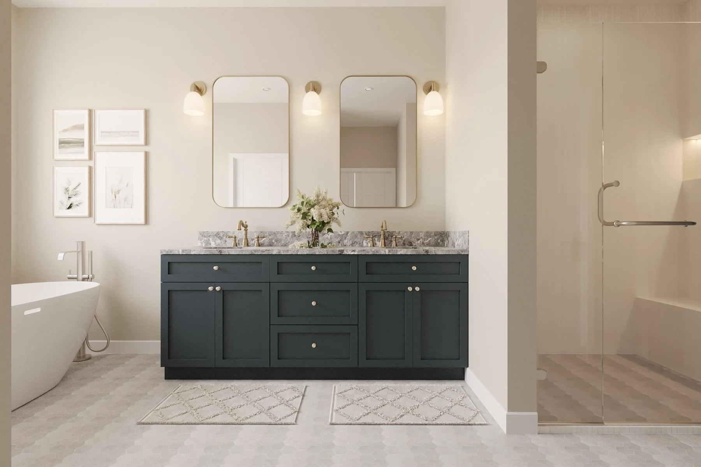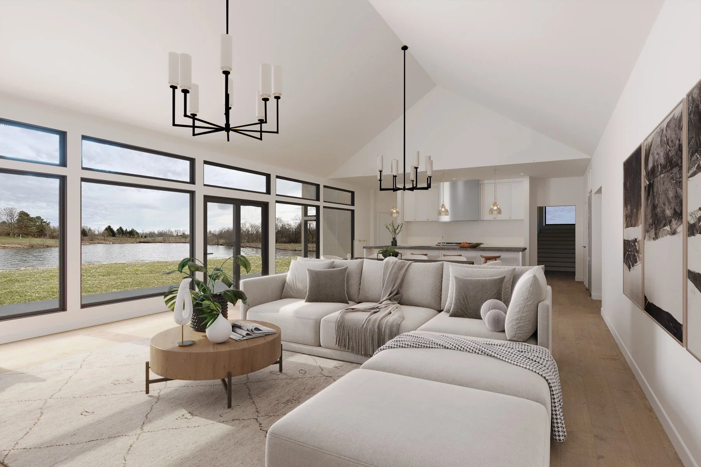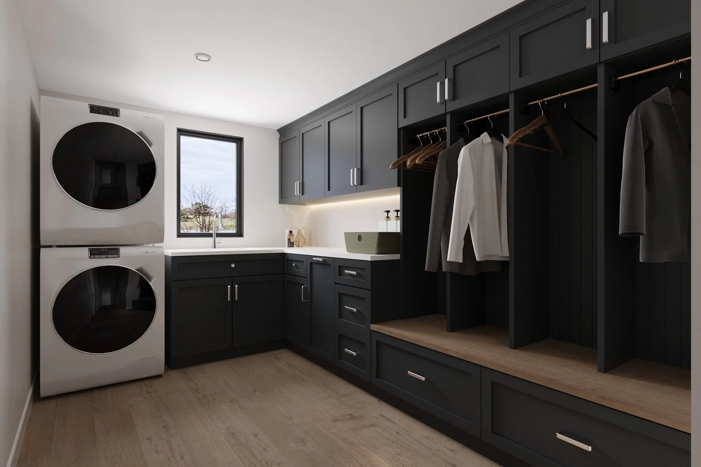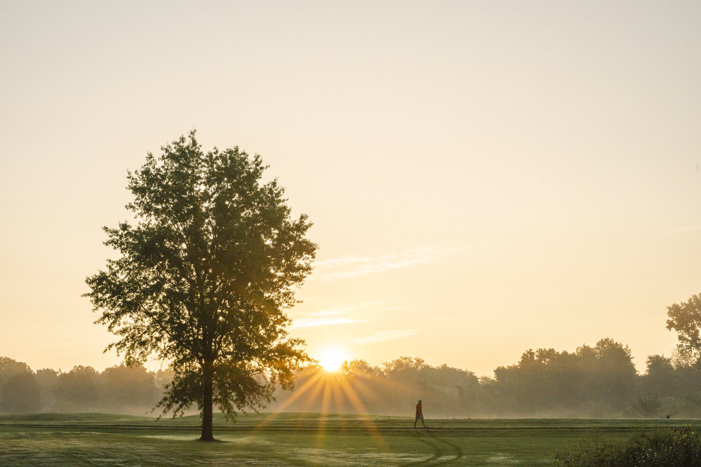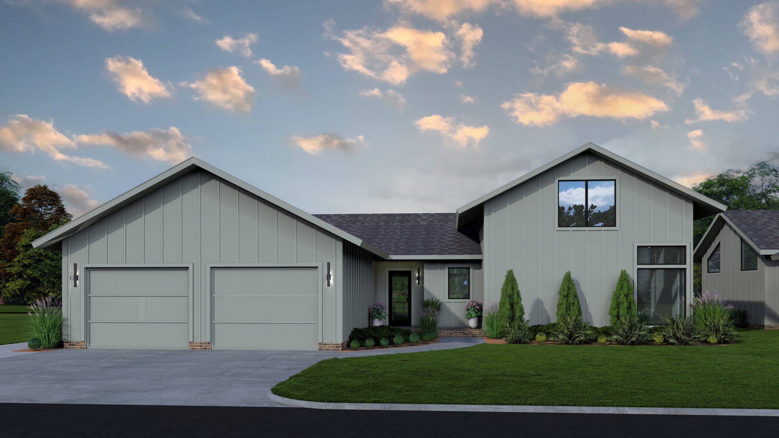
Welcome Home to Walden
Subtle Luxury, Exceptional Living
Walden embodies the essence of upscale suburban living, offering residents a retreat amidst acres of pristine nature. With top-rated schools, convenient shopping, and a serene atmosphere, Walden offers a lifestyle of quiet refinement and modern comfort.
Why You’ll Love Walden
Our expertly crafted Amish-built, semi-custom homes redefine elegance and sophistication. As second-generation builders, you’ll find carefully curated residences, perfectly nestled in nature and enhanced with modern luxuries.
With a first-floor primary suite, gourmet kitchen, spa-inspired bathrooms, and incredible contemporary living spaces, our homes are designed to accommodate everyone, from growing families to empty nesters. Plus, our exclusive community amenities and convenient location make every moment at home extraordinary.

Pond & Garden View Homesites Available
Affordable HOA for Total Outdoor Maintenance
Access to Club Walden
Golf · Fitness · Tennis · Pickleball · Social Events
Convenient Gourmet Dining
The Barn · Meadow Room · The Club
Our semi-custom homes feature 2-4 bedroom options based on your needs. Starting with a base footprint of 2,100 square feet, these homes are intentionally nested in private cul-de-sacs surrounded by beautiful landscapes and hundreds of trees, creating a lush oasis of tranquility.
Step inside and immediately admire the vaulted ceilings that invite you toward the custom-stained entertainment center and fireplace, setting an elegant tone that permeates every corner.
At the heart of this home, you’ll discover an expansive kitchen showcasing quartz countertops and premium appliances, where sophistication merges seamlessly with practicality, inviting culinary adventures and shared moments with loved ones. Our design specializes in entertaining with our custom scullery, known today as a ‘dirty kitchen.’
Experience pure luxury in your primary bedroom and ensuite bath. Relax in your sleek glass shower or lavish soaker tub, surrounded by elegant stone floor tiles. Quartz countertops and white-glazed porcelain sinks add refinement, while adjustable recessed lights and backlit mirrors create the perfect ambiance for unwinding. Homeowners will also enjoy the convenience of spacious "his and her" closets in our modern layouts.
The 2.5 car garage features a designated area for your golf cart and a separate entry, designed with your ease in mind. The allure of this home extends to the back patio, accessible from the great room, providing a seamless transition between indoor and outdoor living. Step outside to an enchanting landscaped sanctuary enveloped by hundreds of trees and pond views. These properties have been meticulously cultivated to create a serene oasis, elevating the allure of the Arboretum’s impeccable property at Walden.
These homes were built for indoor and outdoor entertaining. Imagine prepping for a lovely dinner party in your spacious scullery and entertaining pondside on your Bluestone patio and BBQ space.
Further personalize your space with a private office and enjoy the standard art wall lighting and LED fixtures throughout. You’ll appreciate how the Arboretum exceeds energy standards and offers top-notch appliances for added convenience, too. Explore our flagship model and the available upgrades that will make you feel at home.
Floor Plans
take a virtual tour*
Arboretum #1
Arboretum #2
Arboretum #3
*These are intended to be a general feel for the homes. Features may be used for decor or communication. The items depicted may not be accurate. Please confirm with our building expert and plans as well as the specifications that are included in the home.
Available Upgrades & Additions
Optional Basement and Second Story*
Optional Garage Suite
Optional Bunk Room
*Adds 721 square feet
Explore Aurora
Experience the best of both worlds at Walden—a place where you can escape the hustle and bustle without sacrificing access to city amenities. Families will also appreciate being zoned for one of the best school districts in Ohio, ensuring top-notch education for children of all ages.
Top-Rated School District
Convenient Shopping
& Restaurants
35 Minutes to Downtown Cleveland
20 Minutes to
Eastside Shopping
Let’s Build Your Dream Home.
Contact us today for more information!
Walden reserves the right to make changes, corrections, cancellations and/or improvements to the content of these materials, and the products, services and programs described herein at any time without notice, including after confirmation of a transaction. The images are subject to change as the design process evolves as the drawings are conceptual in nature. All dimensions are approximate. All depictions of furniture, appliances, counters, soffits, floor coverings, and other matters of detail and/or specification, including, without limitation, items of finish and decoration, are representations only and are not necessarily items which are included in each Unit.


